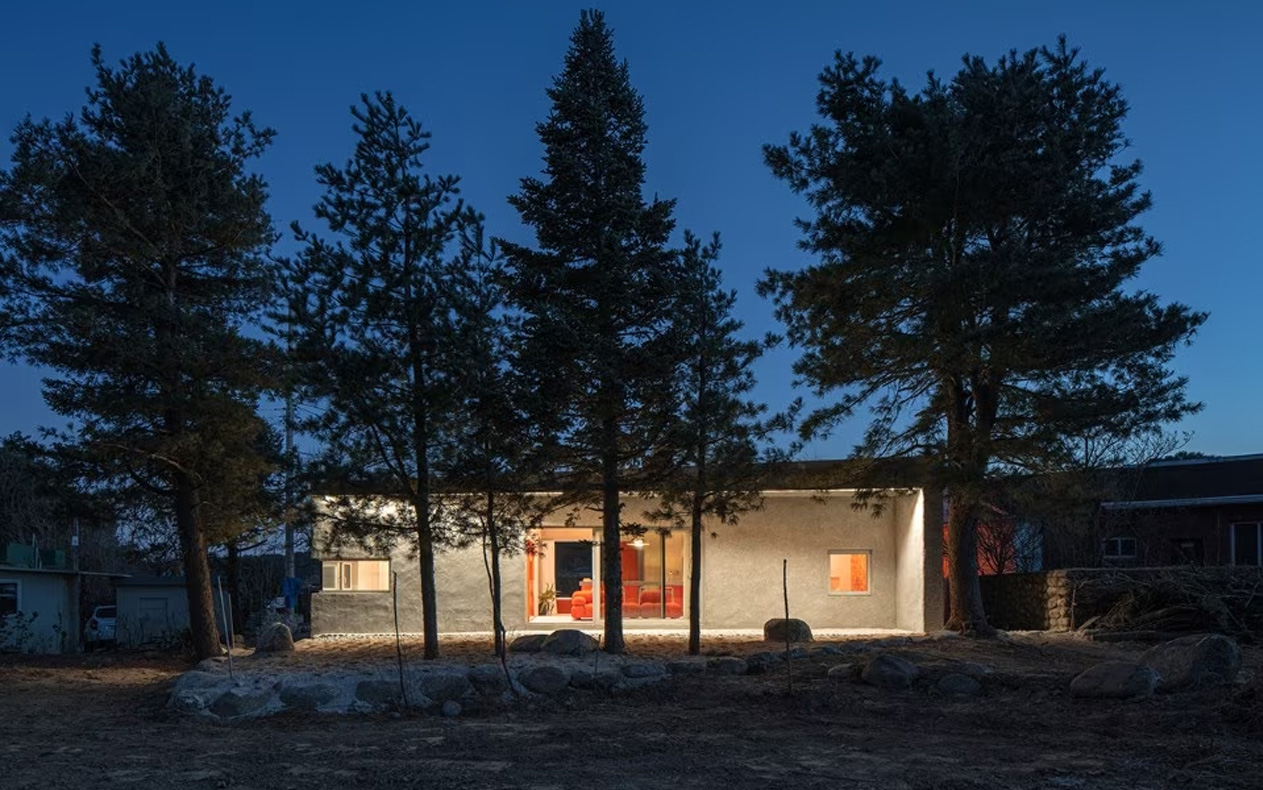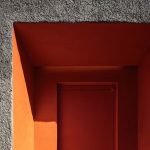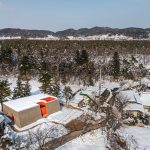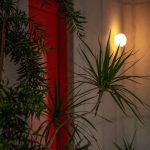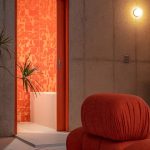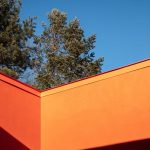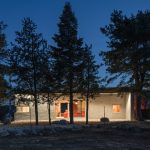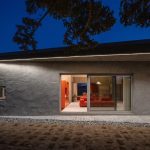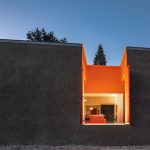KOREA A HOUSE SCULPTED BY THE COLOURS OF THE LANDSCAPE
A pure prism, like a rock set into the land, which is excavated, and where each empty space is coloured in bright orange, evocative of the foliage typical of the area. Doldam is a private residence located in the Mt. Seorak National Park, South Korea, designed by studio One-aftr. And it is precisely the landscape of the park that has inspired the main elements of this architecture, which becomes an interpretation of the environment: the colours, in fact, as well as the rock formations of the area, are at the same time taken like photographs by the openings of the house and transferred into its elements.
Through the floor plan, the design reveals its essentiality in the interior arrangement, where a series of contractions and expansions of space define the rooms of the house. The raw concrete finishes are also matched in the home’s interior with a few orange furnishing elements that are placed in the various rooms. The large living room in the centre of the volume connects all the spaces seamlessly and faces the outside of the house. This transition, between inside and outside, is facilitated in two ways. One way is through the thick walls that convey a feeling of protection and emphasise the body of the building. The other way is through a hole in the prism, which has allowed the creation of a protected courtyard, a natural space within the built volume of the house.
Finally, the use of a few elements such as gravel, the diagonal cut of one of the walls opening onto the landscape, the changes in the flooring, and the control of natural light allow to have a perspective of the architecture with the environment and interpret it through shapes, volumes, and materials.
Source: Domusweb.it – Ph credits: Jang Me


