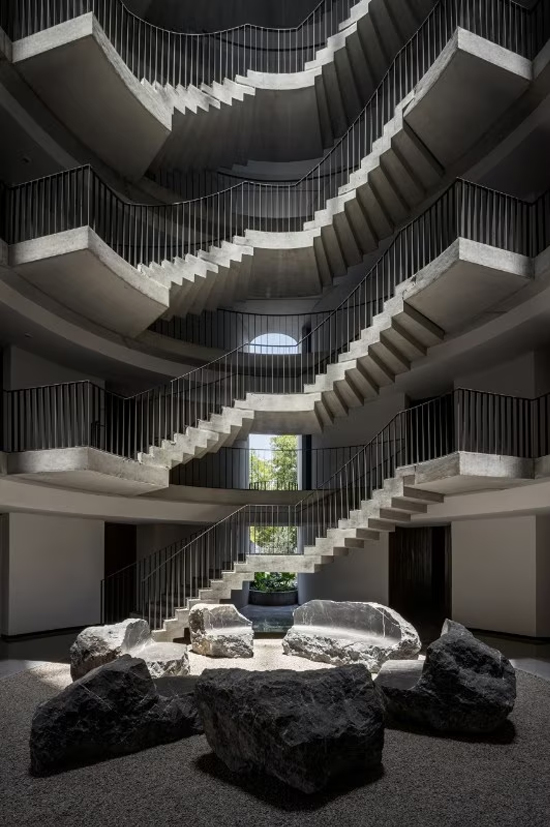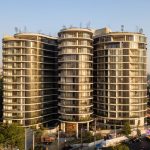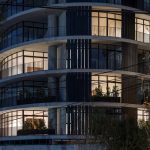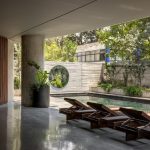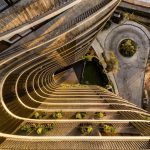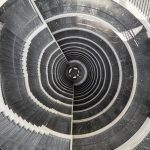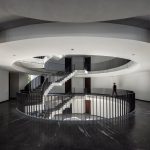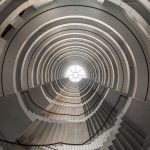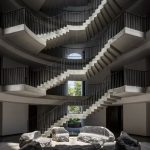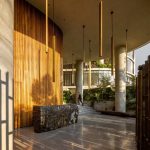MEXICO CITY EXPERIMENTAL FORMS FOR COLLECTIVE LIVING
The 112 flats arranged on the 15 floors of the new Pedre building are intended to represent a new idea of urban community. The project was developed by the US studio JSA in collaboration with MTA+V on a lot bordered by two major arterial roads. Rather than morphological or formal continuity, this architecture therefore seeks alternative relationships with the site and the local design culture. On one hand, the refusal of geometric rigidity refers to the local topography and mountain profiles shaped by volcanic eruptions. On the other, the sinuosity of the casing is a reference to certain elements of Alvar Aalto and Oscar Niemeyer’s work.
The full-height circular hall at the centre of the building is the main space where access corridors and common areas converge, designed to accommodate a theatrical pause in the movement to and from the residences. Its vertiginous proportions flow in perspective towards the skylight and the composition of stone monoliths lying on the floor instead. The roof garden is divided by means of flowerbeds into private portions and collective areas, shaded with fruit trees.
The sizes of the flats range from 90 to 300 square meters, structured in 18 different types that include single-floor units, duplexes, and triplex. Despite the remarkable variety, you can perceive the intention to make a dramatic play between the compression of the service and secondary spaces and the sudden expansion of the served spaces, in particular the living rooms and master bedrooms. In many places, the casing splits, creating an in-between space between closures and screens. These extended porticos and spacious terraces embellish the division of the interior and exterior spaces and their respective interactions.
The synergy with the soil is managed by a double-height lobby where flowerbeds and bodies of water alternate with stairs, platforms, and terraces, creating a variety of possible transitions between the city and the dwelling.
Source: Domusweb.it – Ph Credits: Rafael Gamo


